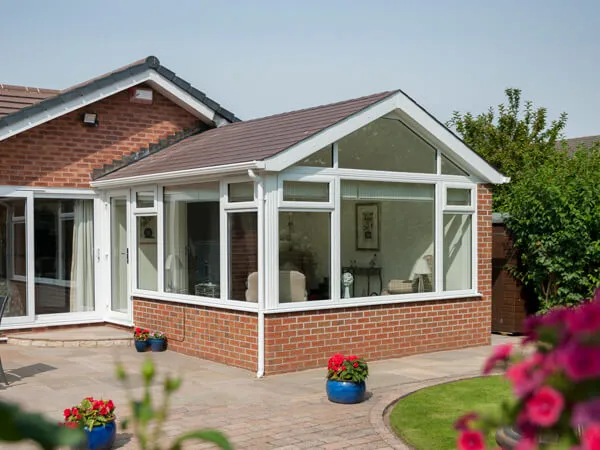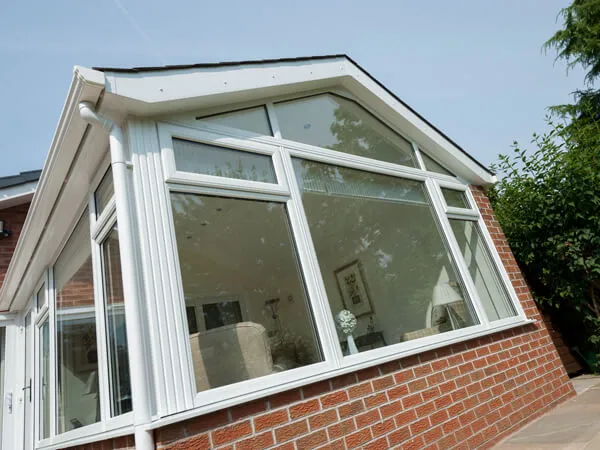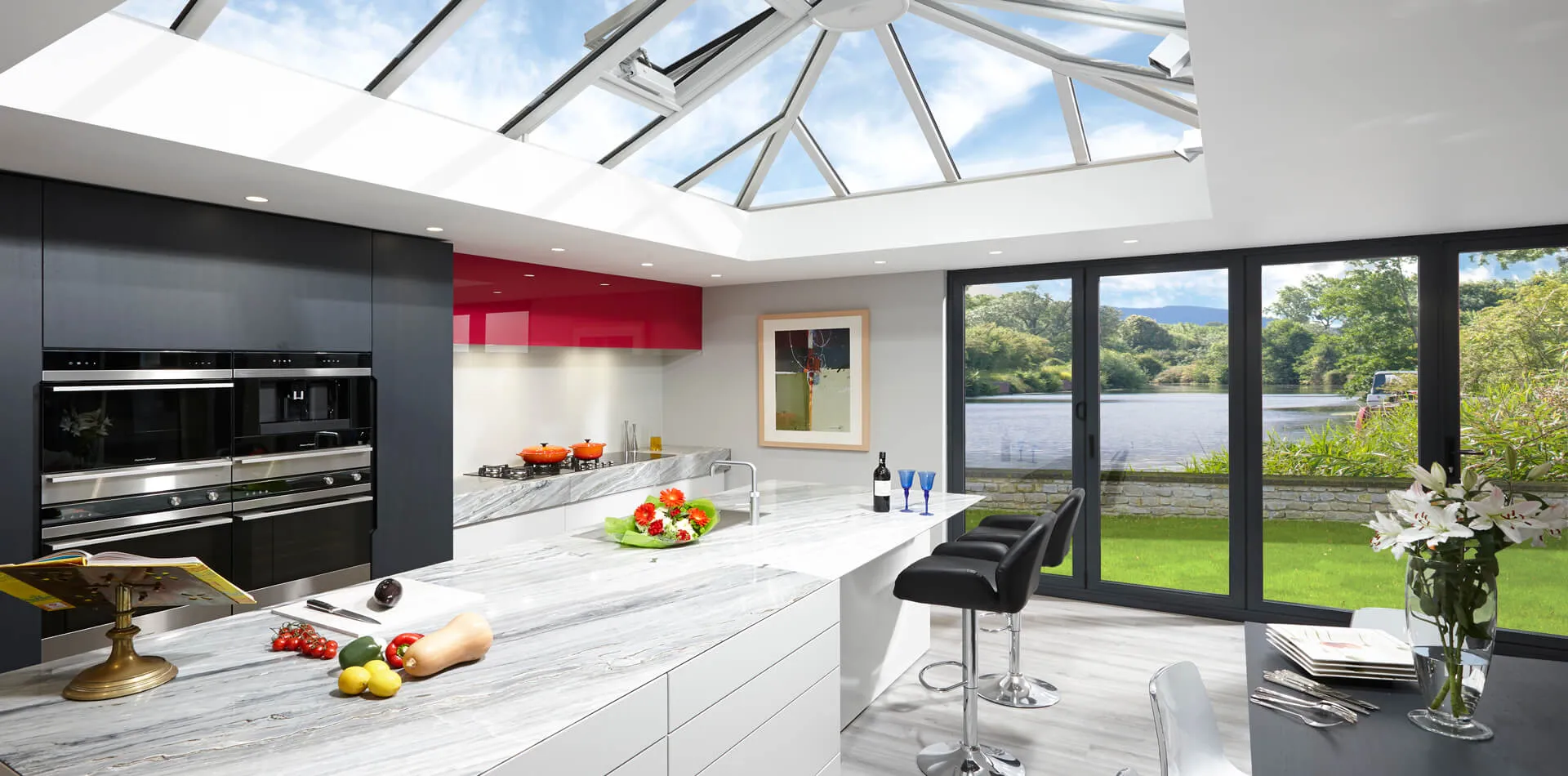Glass or tiled roof: what's right for you?
Determining whether a glass or tiled roof is the best choice for your conservatory depends on several factors. We’ll provide a more accurate recommendation once we understand how you intend to use the space, its orientation, and your budget. However, we can anticipate your desire for ample natural light and a beautiful garden view, both of which are achievable with our advanced solar control glazing.
If you’re aiming for a true year-round living space, especially one that can easily accommodate full-length glass panels or Velux windows, then a solid tiled roof should definitely be considered. This design offers the perfect blend of the solidity of a tiled roof and the transparency of a glass roof.
For a comprehensive understanding of our replacement roofing systems, consult one of our knowledgeable First Class Windows advisors. They’ll provide you with all the information you need to make an informed decision.

Do I need to replace my frames too?
It’s a wise consideration to think about updating your window frames when installing a new conservatory roof. This approach ensures you achieve optimal thermal efficiency and fully reap the benefits of your new roof covering.
The last thing you’d want is for your new roof to underperform due to outdated and draughty frames. We can streamline the entire process by bundling everything together and offering you an attractive price for a comprehensive upgrade. This way, you can ensure your entire conservatory is brought up to modern standards for maximum comfort and efficiency.

More Common Questions
First Class Windows is here to provide answers to all your inquiries regarding our replacement roofs. To assist you further, here are some common questions our advisors often encounter.
What is a replacement tiled roof made of?
Our replacement solid tiled roofs are designed for efficiency and convenience. We prefabricate the majority of the roof components to ensure swift and hassle-free installation, minimising disruption to your property. Each roof is custom-made to fit the dimensions of your conservatory.
The system comprises a pre-engineered lightweight frame, insulating panels, fire-grade plasterboard with insulation, exterior-grade plywood, and an impermeable membrane. You can enhance its aesthetics by choosing from our stunning range of tiles and even incorporate solid panels to harmonise the roof with the overall look of your property.
What is a Clad over roof?
Weight: Clad over systems tend to be excessively heavy due to their timber framework, insulation materials, and tiles, which can strain existing frames. For those seeking a lightweight roof, it’s crucial to note that the lightest solid roof systems weigh approximately 31 kilograms per square meter (31KG/M²).
Tip: To ensure a suitable fit, always inquire about the total unit weight of the new roof per square meter from your installer.
Fire Safety: It’s important to understand that a ‘clad over’ system may not comply with current fire safety regulations. This is because it may not have undergone thorough fire testing as a complete roof structure, which is a prerequisite to meet relevant building regulations. While individual components may have been tested, solid roofs must be classified as AC, AB, or AA in accordance with BS476-3.
Tip: To be on the safe side, never commit to such a system until you’ve reviewed the fire safety certificate for the roof.
Building Regulations: Typically, clad over systems are unlikely to receive Building Regulations Approval due to their poor thermal insulation and structural integrity. It’s essential to distinguish between building regulations approval and planning permission. While planning permission is often not required, you must inform your local Building Control if you’re making structural changes, including replacing a polycarbonate or glass conservatory roof. They need to verify its structural soundness.
Tip: Ensure that your project doesn’t commence until Building Control is informed, and be sure to keep the Building Regulations Final Certificate safely stored.
Is temperature extremes in my conservatory a concern?
Worry no more, as First Class Windows new replacement roof is designed to eliminate the issues of your conservatory becoming excessively hot in summer and overly chilly in winter. You can say goodbye to those greenhouse-like conditions. With the advancements in solar control glazing, our solution ensures that you enjoy a comfortable, temperature-regulated environment all year round. However, if you seek an extension suitable for all seasons, a tiled roof remains your optimal choice.
What do 'A' rated windows mean?
In accordance with the BFRC Rating Scheme, which serves as the United Kingdom’s national framework for assessing the energy efficiency of contemporary replacement windows for homes, ‘A’ rated windows represent the pinnacle of energy efficiency among windows available in the UK. This rating serves as a clear indicator of whether a set of windows complies with Building Regulations or not.
The energy efficiency rating system, denoted by letters from A to E, mirrors the system used for evaluating the energy efficiency of household appliances like washing machines, fridges, and freezers. Energy ratings are a valuable tool to ensure that you make an informed investment, allowing you to understand precisely what you’re purchasing and ensuring you get the most value for your money.
What's the price of a roof replacement?
The expense for a small conservatory roof typically falls within the £5,000+ range, while a larger conservatory roof is likely to cost around £12,000 or more. To make the acquisition of your new roof more manageable, we offer financing options that allow you to spread the cost. Feel free to explore our finance calculator to discover a suitable payment plan that fits your budget.
What's the roof installation timeline?
The installation of a solid tiled roof can typically be completed within a matter of days, minimising disruption to your home life.
Do I need planning permission for a replacement roof?
No, you generally won’t require planning permission to change your roof. However, it’s important to note that Building Regulation Control will be mandatory. This is essential as it provides evidence that your roofing project complies with regulatory standards, which will be valuable when you decide to sell your house.
Is Building Regulations Approval necessary?
Absolutely. Building Regulations Approval is a crucial step in the process. It signifies that your local authority has reviewed and approved the new roofing system, confirming that it meets government-approved building control standards. This approval ensures that your roof is not only correctly fitted but also structurally sound and thermally efficient. It’s a valuable assurance that can help prevent complications when selling your property.
Need More Answers?
Simply fill in your details below and one of our customer advisors will get in touch to answer any of your questions.



